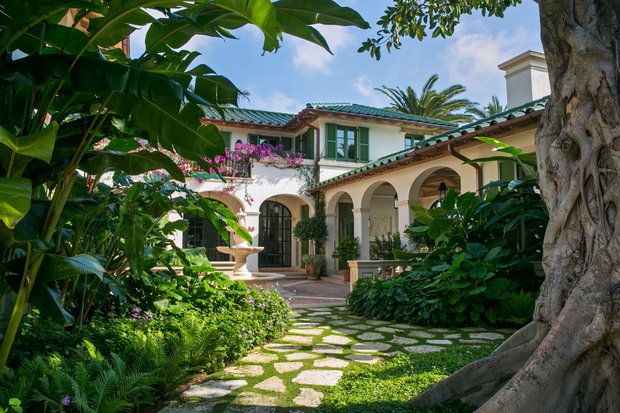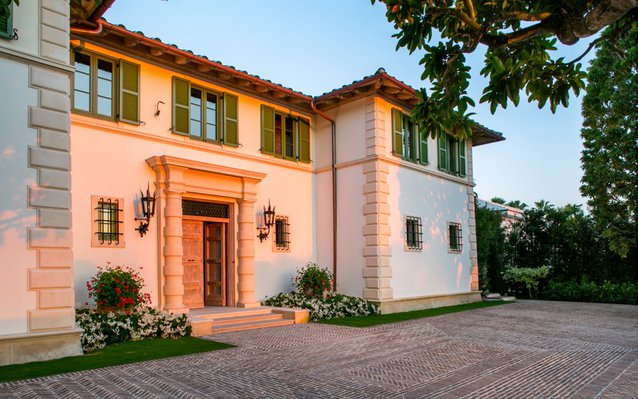2019 Stanford White Award for Il Cortile

IL CORTILE
Residential Architecture - New Construction Over 5,000 SF
Architectural Design
Palm Beach, Florida
This Mediterranean-style subtropical house is located on an island in Palm Beach that overlooks part of the Lake Worth Lagoon. The house, known as ‘Il Cortile’, has a plan centered on a courtyard and its adjacent outdoor rooms that connect the owners and their guests to interior spaces. The intent was to design and construct a house that would be appropriate in scale and character and to ensure that all aspects of the house were authentic. Great care was taken both in the selection of well-crafted, robust, and honest materials and in the execution of details so that the home would only grow more beautiful with the passage of time.
The exterior of the house is a stucco finish with dimension limestone details that are recessed into the wall structure and set with gravity connections. The street façade, with its battered walls, substantial stone portico and quoins, and wrought iron window grates, presents to the public a solid, almost impervious-looking exterior that hearkens back to the urban façades of Renaissance Italian palazzi. Other exterior features include painted mahogany wood windows, doors and shutters, limed cypress rafter tails, and a roof of green glazed clay tiles with flat pans and barrel caps.
The entry sequence of the house begins through the entry piers into a motor court laid with Roman brick pavers in a herringbone pattern. Upon passage through the stone portico and the cypress wood entry doors, one enters a fauces (open-air entry vestibule) with an axial view through the entry loggia, the central courtyard, the pool loggia, the pool deck, and onward towards the Lake Worth Lagoon to the east.
SEE THE WORK


